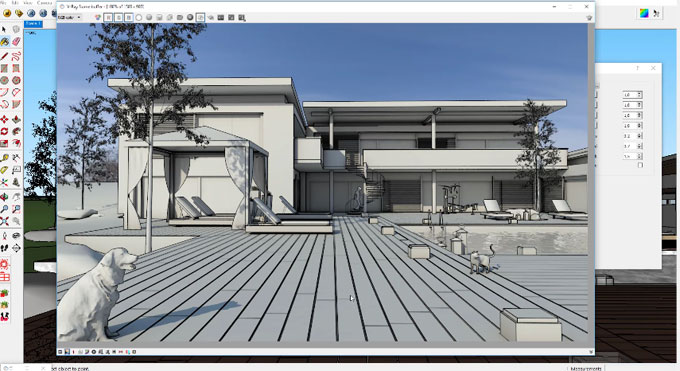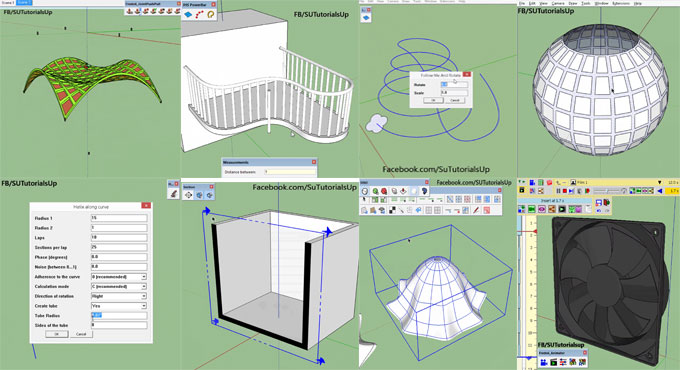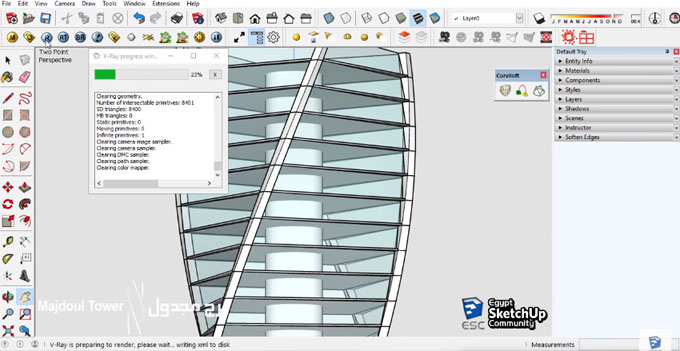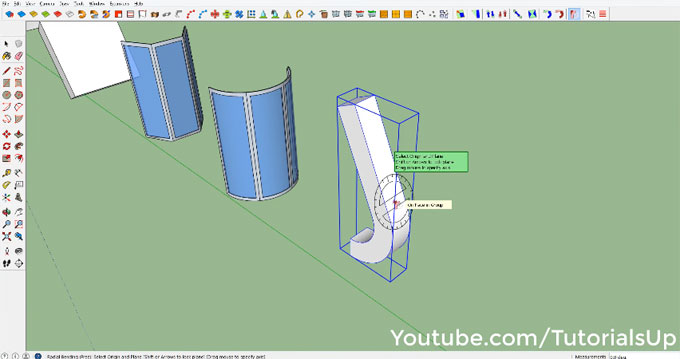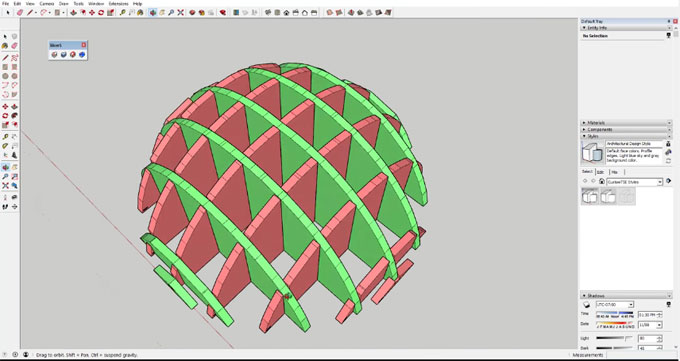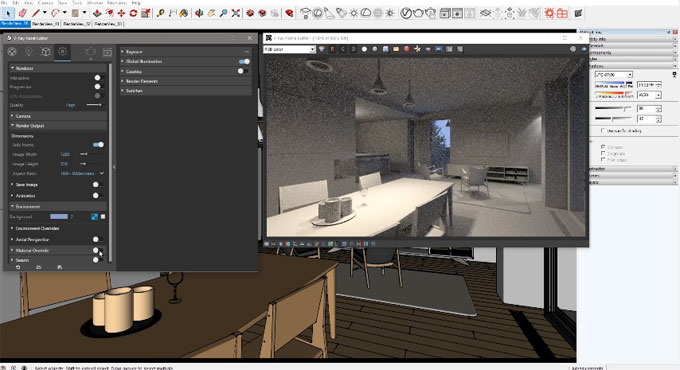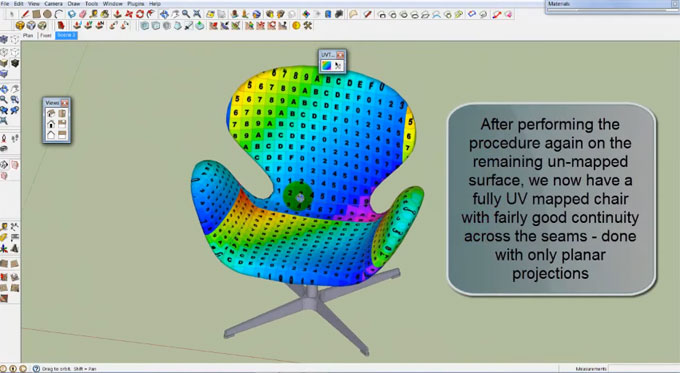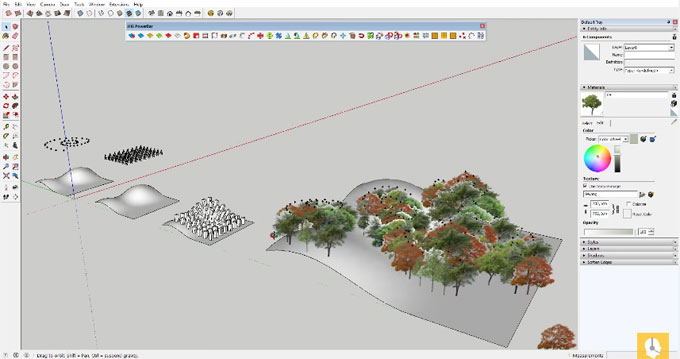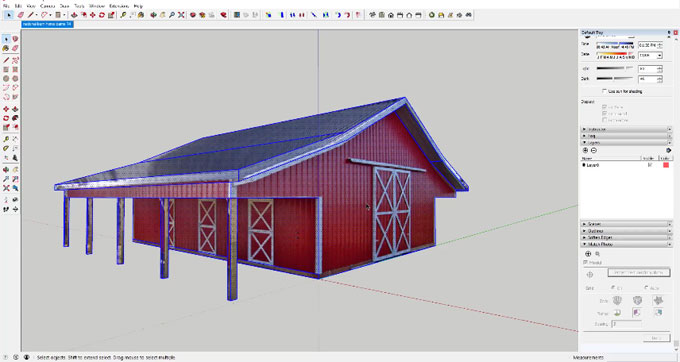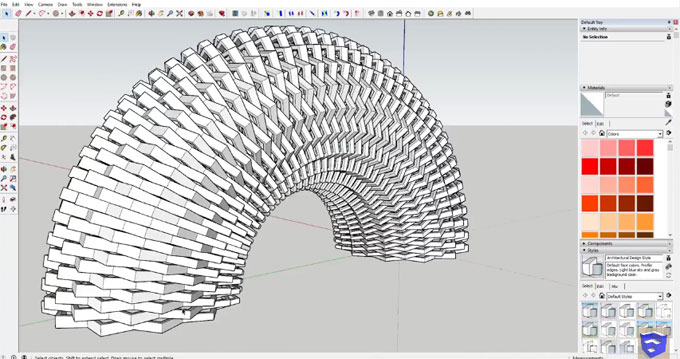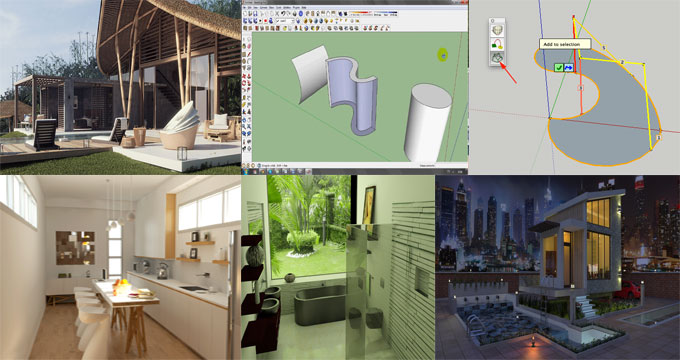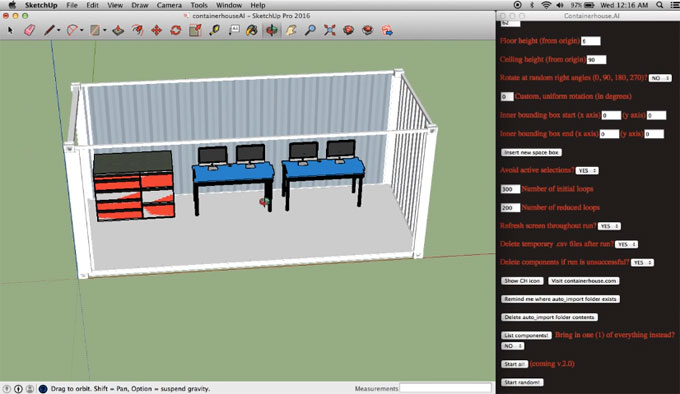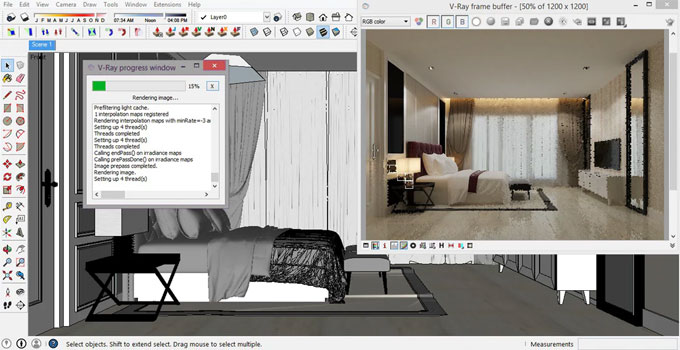This article is extracted from an exclusive sketchup article written by Michael LaValley, a renowned architect. The article focuses on some useful tips for making your model rendering process superior.
Sketchup is basically a model maker not a perfect software for rendering. Natively, SketchUp doesn’t “render” the images out of your model. Relatively, it acquires what seem to be effectively “screenshots” of your model and then exports them with very restricted control over what you’ll achieve.
To find solution for the issue, one can choose three basic levels of intervention like full separation, partial integration or full integration.
1: Full Separation - The most convenient method to enhance your model as well as your output rendering, is to completely export the model to another program. This efficiently facilitates you to cut knots from SketchUp as soon as the most part of your model is developed there with the purpose of controlling the horsepower of another program’s rendering platform.
But the process is complicated to handle the model as it needs the most substantial level of completion before the transition.
When you are quite assured that the design is finished, you are ready to export the whole model to another rendering software. You then pass another week doing yourself each setting, developing the model further with the application of tools which are inherent to the new program. You are planning to illustrate the new rendering to the client perfectly. But the client may require you to go back and modify approximately 40 percent of the model.
It becomes problematic to bounce to and from as you have already started to model various other pieces in the newer program. You can either cut your loses, give up the newer model fully and develop from the last duplication of the SketchUp model you had with the aim of making the alterations.
It happens because SketchUp performs best with geometry generated inherently in the program itself.
To read the complete article, go through the following original article architizer.com
~~~~~~~~~~~~~~~~~~~~~~~~~~
Published By
Rajib Dey
www.sketchup4architect.com
~~~~~~~~~~~~~~~~~~~~~~~~~~
