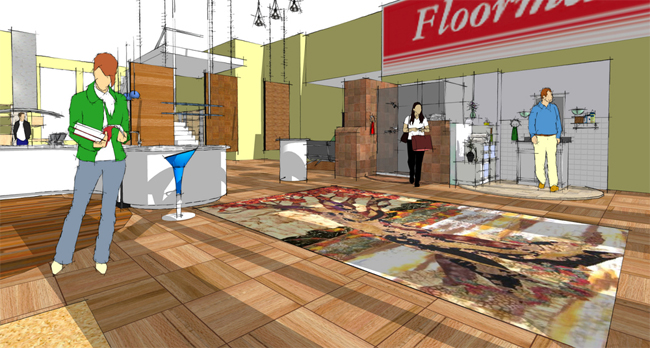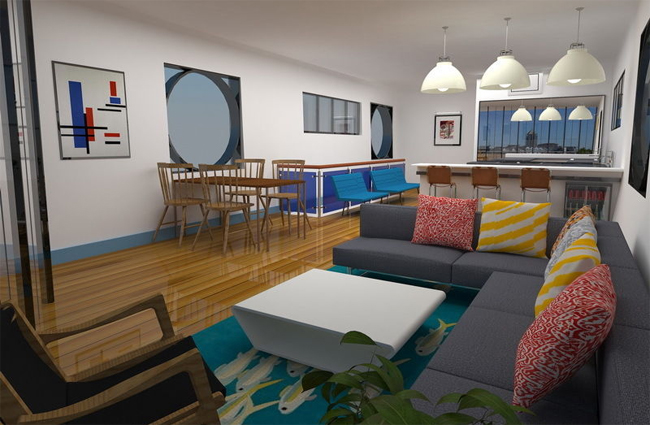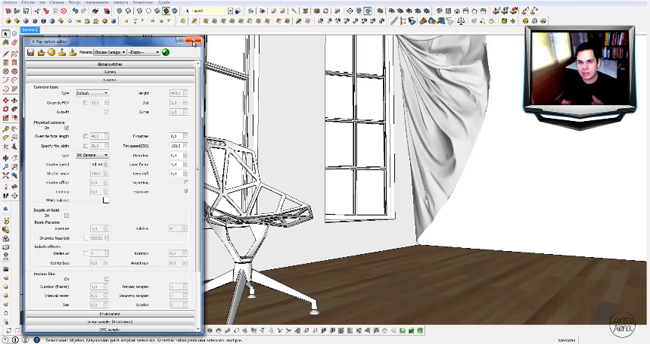Modelur is a ground breaking 3D application that is specifically developed for making parametric urban design planning simple. It can be used as a plug-in for Trimble SketchUp. Modelur can save your significant times with regard to other leading CAD tools. Modelur makes calculation of urban control values instantly and makes it possible to accelerate design process as well as minimize the possibilities of errors.
In order to utilize modelur, sketchup is required. Besides, one has to download and install Modelur. Modelur is now compatible with the similar operation systems like SketchUp - Microsoft Windows and Apple Mac OS X.
Presently Modelur is undergoing, alpha phase of development. It will be available for commercial application, once the beta testing phase is completed. One can take part in the free PRE-BETA partner programme, to get the scope for testing before being released to public.
Modelur provides the following benefits :-
- fast design of built environment
- swift response to changed conditions of planned site
- automatic modification of built environment
- rapid formation of diverse variants of urban design solution
- circumventing errors occurred due to incorrect building articulation
- constant supervision of accomplished urban control values
Click on the following link to download Modelur Plugins
~~~~~~~~~~~~~~~~~~~~~~~~
Published By
Rajib Dey
~~~~~~~~~~~~~~~~~~~~~~~~


