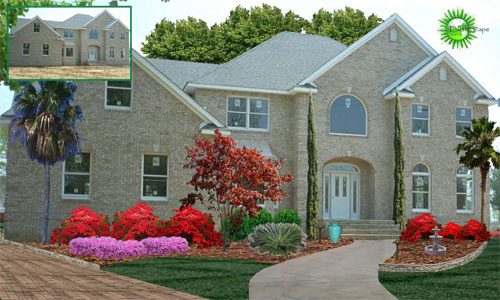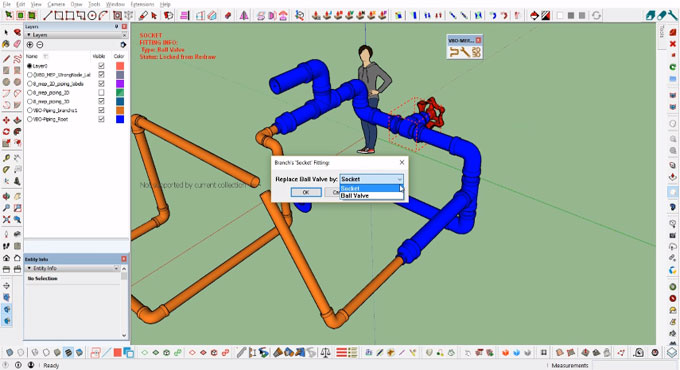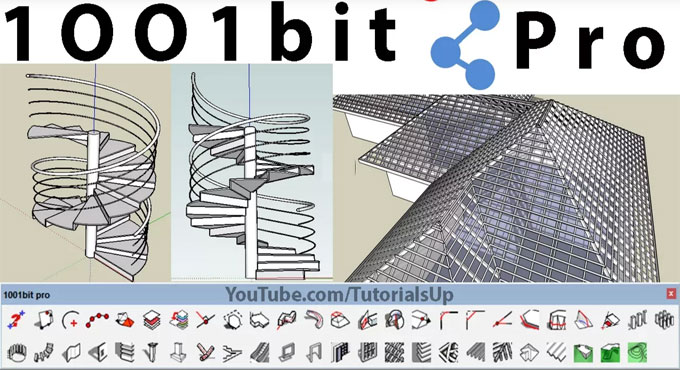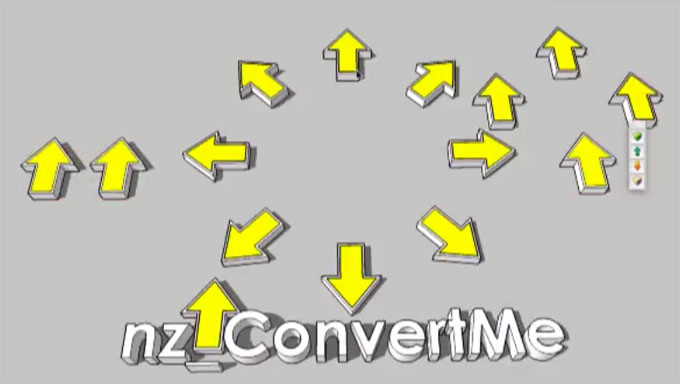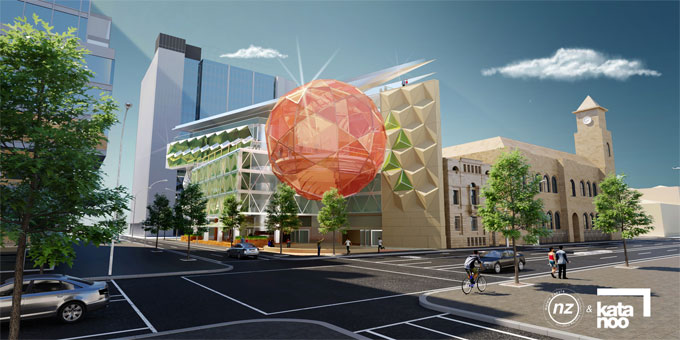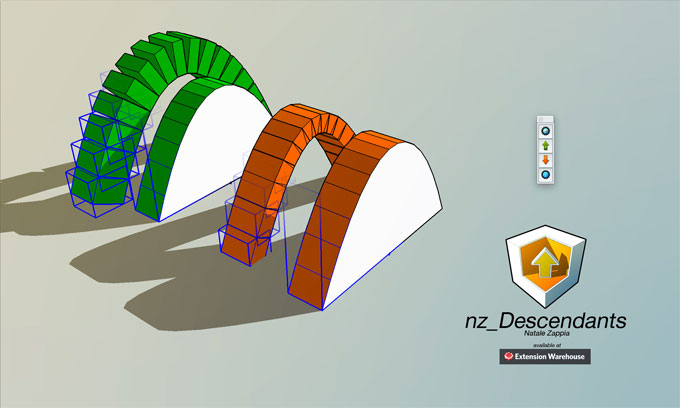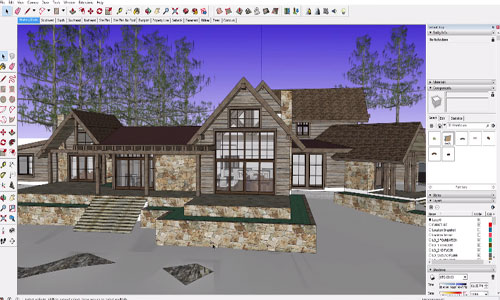Rendering is always a time-taking task, no matter what application you use. SketchUp offers some easiest solutions that not only make your design better than others but also speed up your modeling process. Proxy components are such time-saver feature that allows you to work faster on your model and get a picture realistic rendering.
Proxy component, in SketchUp term, is used to replace objects with high-poly counts so that you can avoid the delay to complete the rendering. Saving time in rendering will let you focus on other designing detail of your SketchUp.
You can use both low-poly and high-poly count in Proxy component as per your requirement. Creating models and setting their views will preferably be done with the low poly version. The high-poly count is used for the rendering that maintains the quality of the picture. Current components of your model get the required replacement with this feature. You can use the same name for replacing your current component with low poly and high poly geometry. You can also create a new component with a different name that has high-poly layer in the original form and low poly geometry in low poly layer.
How to create a Proxy component: Creating a proxy component follows simple steps. Right a click on the component you want to replace and choose Create Lo-Poly Proxy Component from RP Tools submenu. You need to select the options you want for your model and click ‘OK’.
After clicking Create Lo-Poly Proxy Component option, you will get a dialogue box containing all essential details that you need to choose.
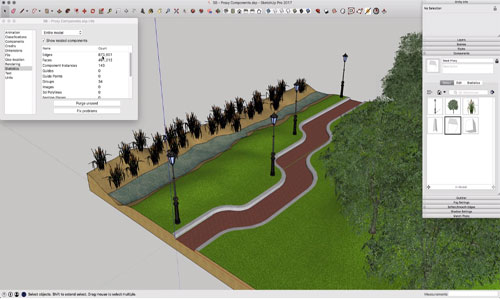
Proxy component, in SketchUp term, is used to replace objects with high-poly counts so that you can avoid the delay to complete the rendering. Saving time in rendering will let you focus on other designing detail of your SketchUp.
You can use both low-poly and high-poly count in Proxy component as per your requirement. Creating models and setting their views will preferably be done with the low poly version. The high-poly count is used for the rendering that maintains the quality of the picture. Current components of your model get the required replacement with this feature. You can use the same name for replacing your current component with low poly and high poly geometry. You can also create a new component with a different name that has high-poly layer in the original form and low poly geometry in low poly layer.
How to create a Proxy component: Creating a proxy component follows simple steps. Right a click on the component you want to replace and choose Create Lo-Poly Proxy Component from RP Tools submenu. You need to select the options you want for your model and click ‘OK’.
After clicking Create Lo-Poly Proxy Component option, you will get a dialogue box containing all essential details that you need to choose.
These are:
• Replace existing component
• Create component with new name
• Criss-cross images
• Wireframe Bock
• Create component with new name
• Criss-cross images
• Wireframe Bock
Criss-cross proxy object can be restored to the previous position with choosing restore component from Lo-Poly proxy.
Terms that you need to know:
• Criss-cross images – As the name says, your model will appear in crisss-cross look for thumbnail image.
• Block with images – it blocks the images of the original component.
• Wire Frame Block – wire frame blocks will replace the components you select.
• Block with images – it blocks the images of the original component.
• Wire Frame Block – wire frame blocks will replace the components you select.
Layers after conversion:
• Low-Poly On – component with low poly geometry will be displayed.
• Hi-Poly On – the original component and geometry will be displayed.
• Both on – both layers are turned on in your model.
• Hi-Poly On – the original component and geometry will be displayed.
• Both on – both layers are turned on in your model.
Proxy components solve the most complex problem while designing on SketchUp. Rendering always takes times and it slows the system. With this feature, you can easily avoid the issue and make your rendering better and faster.
Here is also a link of a video tutorial that will guide you on how you can create proxy components.
Article Source: renderplus.com

~~~~~~~~~~~~~~~~~~~~~~~~~~
Published By
Rajib Dey
www.sketchup4architect.com
~~~~~~~~~~~~~~~~~~~~~~~~~~
