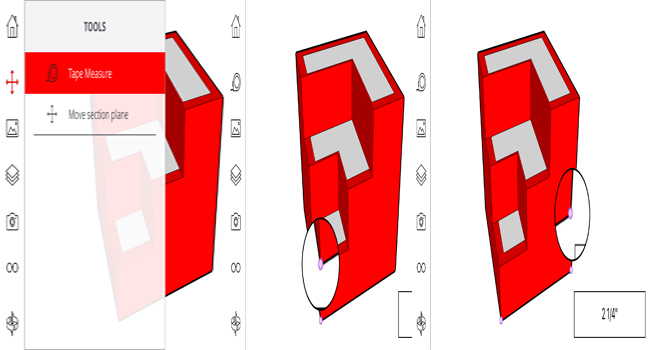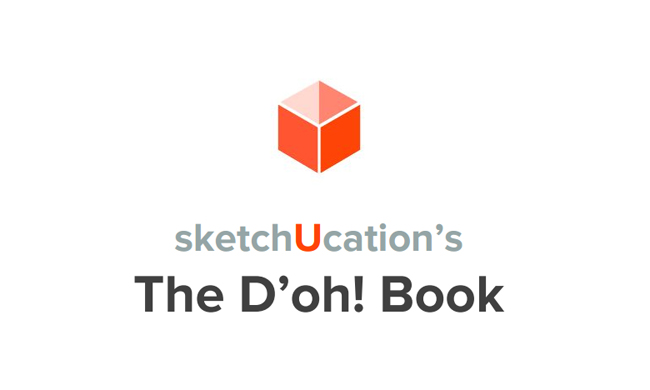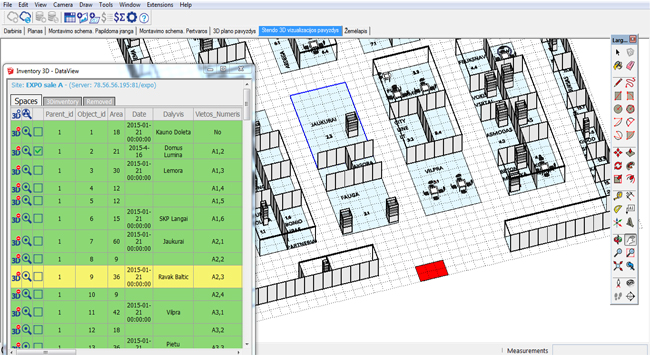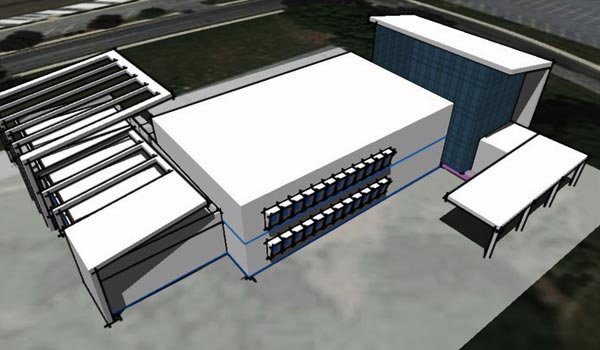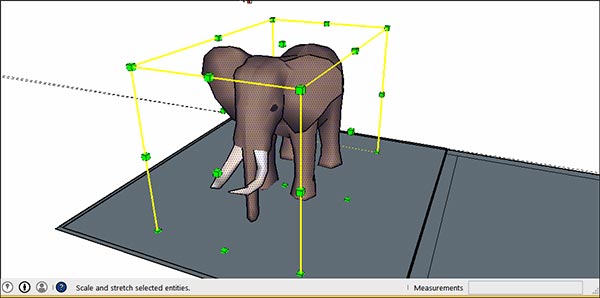This is another excellent tutorial for sketchup vray users from MasterTuts. The tutorial will introduce you with the processes for generating realistic velvet material in vray for sketchup.
Usually, the users can apply reflection and refraction to generate a material for an object. But sometime, some texture maps are utilized to generate these materials. The users can apply texture map for superior rendering.
All these materials are available in Material Editor in V-ray for sketchup. There are three parts in material editor.
A. Material Workplace - It demonstrates all the selected materials. Click right to add, import, export, rename, pack, remove, and choose the objects with existing materials like attributing present materials to the chosen objects, removing materials (which are not applied in the scene), and attaching layers with reflections, refractions to the materials.
B. Material Preview - The Update Preview button facilitates the users to view the adjusted materials.
C. Options for material control - The options are modified with the added scene materials in section A.
~~~~~~~~~~~~~~~~~~~~~~~~
Published By
Rajib Dey
~~~~~~~~~~~~~~~~~~~~~~~~
