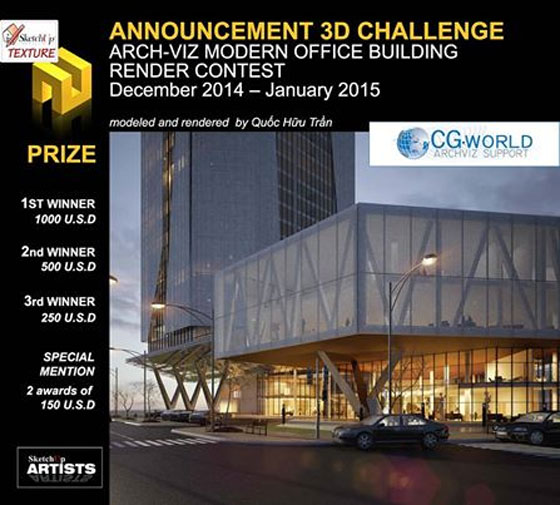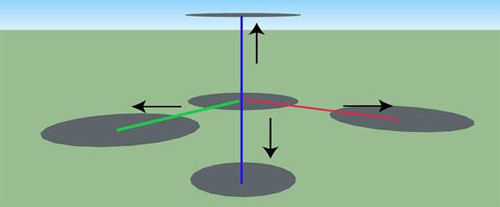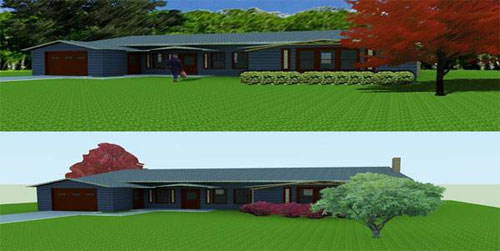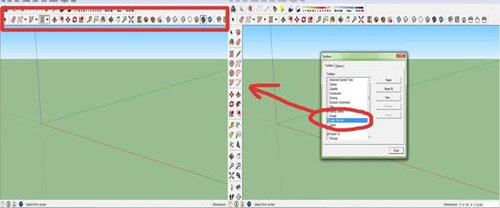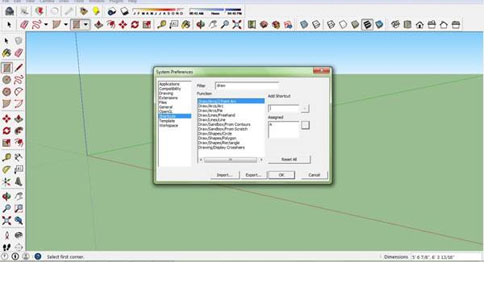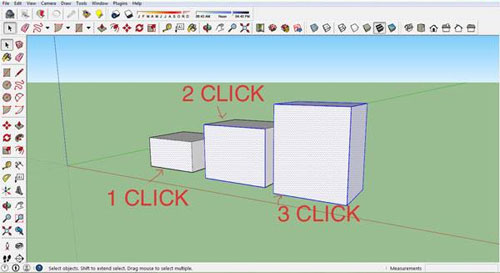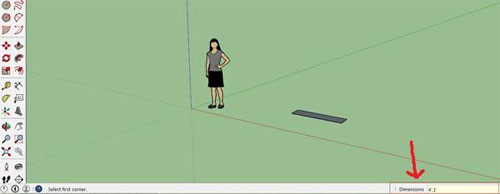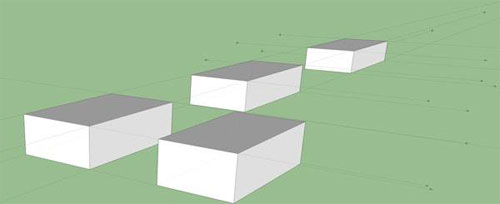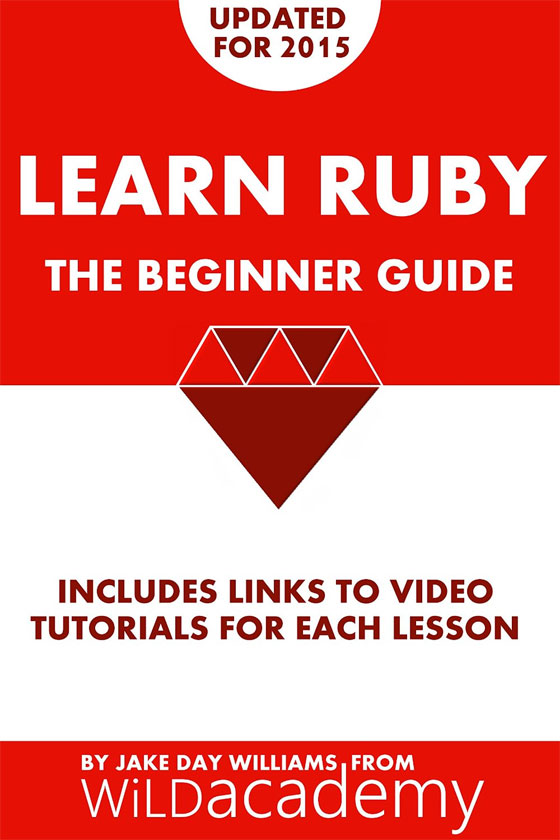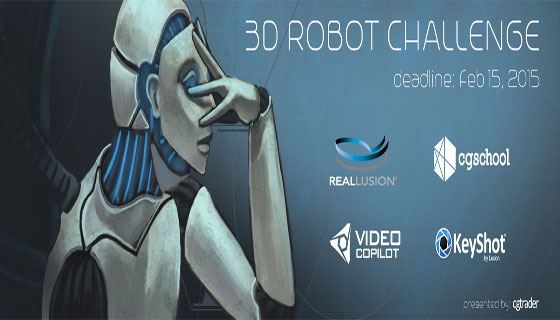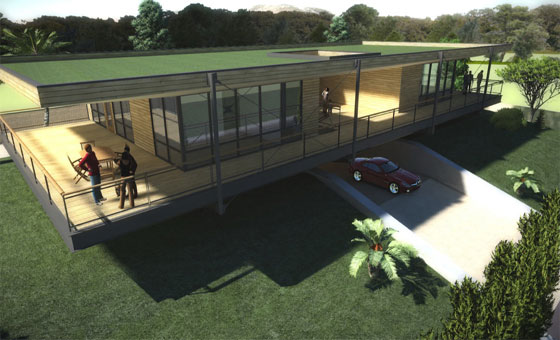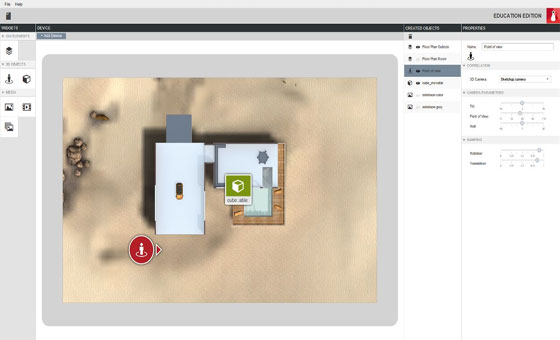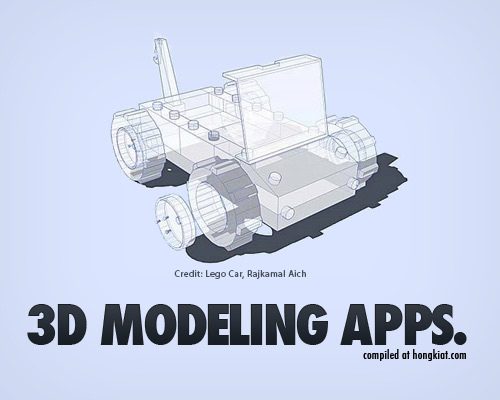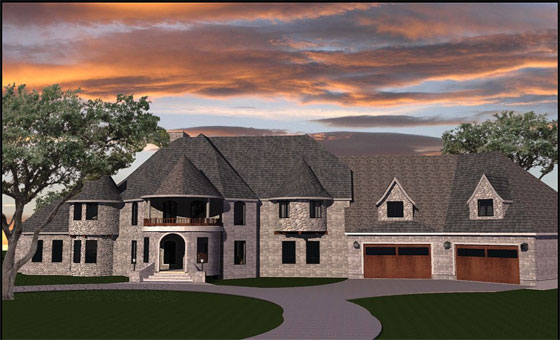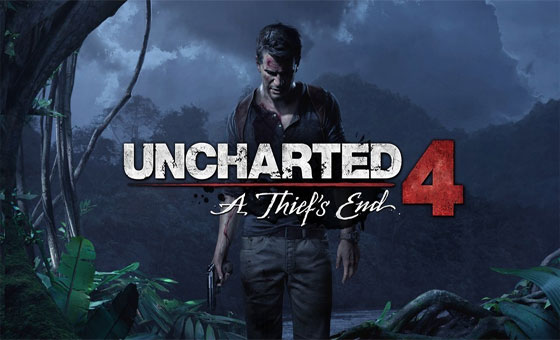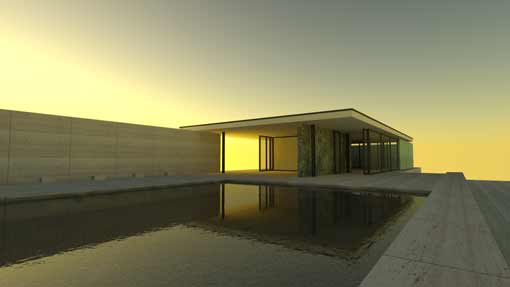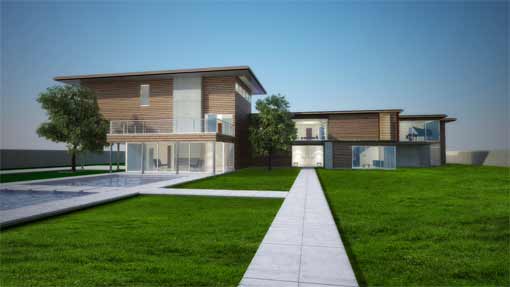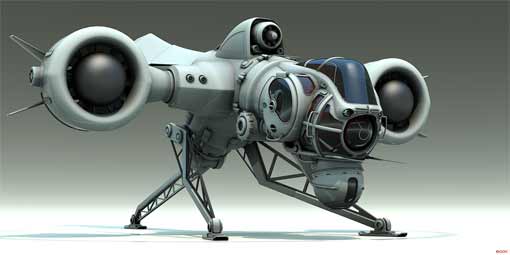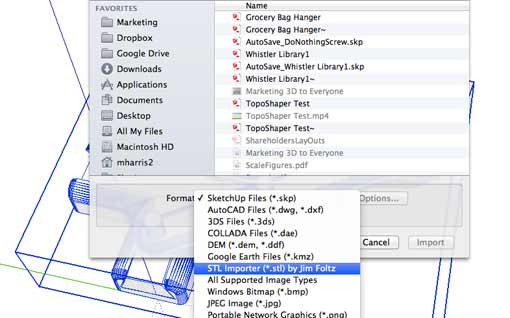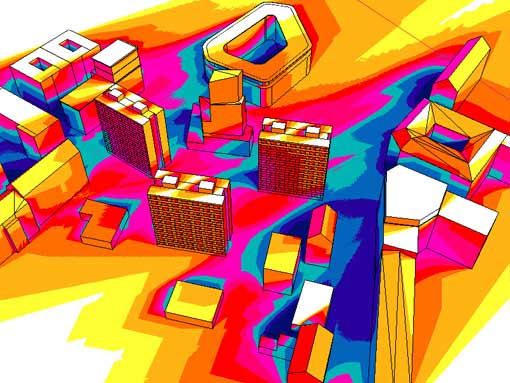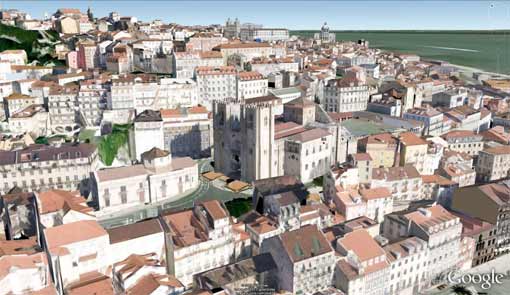Because it's simple, it SkechUp used for many fields especially the architecture. But it simply is one limitation in architectural design. So we can find many plugins to extend the functionality in that area. If you use sketchup for architectural design purposes, you will need to understand first few plugin as follows:
Rendering
1. LumenRT – It is an application for visualization plugin architecture in real space environment with realistic lighting. LumenRT is the most comprehensive solution for transforming 3D models and designs into rich, nature-filled videos, images and real-time immersive experiences.
2. V-Ray for Sketchup – It is plugin for rendering fast and great lighting tool, with the ability to take learning to the complex images. Used is almost the most popular. V-Ray 2.0 for SketchUp Service Pack 2 is now available for download. A few new features have been added and improvements have been made to many current ones.
3. Maxwell for SketchUp - Gives you the higher technology of Maxwell render in a stand-alone application and simple. Maxwell for SketchUp is a plugin which has been designed for rendering in SketchUp.
4. Indigo Renderer - It is render realistic physics-based lamps to achieve the requirements of the actual picture because the architectural illustrator. Indigo is a photorealistic renderer which simulates the physics of light to achieve near-perfect image realism. By combining an industrial-strength renderer with a high quality exporter for SketchUp, you can create great images directly from SketchUp. The images are so good that your friends and clients will not be able to tell if it's a photo or computer generated.
5. IRender NXT - It enables architects and designers to create high-quality photo slideshows for sketchup their products. SketchUp 2014 was released in February 2014. This plugin has many exciting new features. SketchUp 2015 is now released. Please read out notes on SketchUp 2015. To use Render Plus products with SketchUp 2014 you will need to download the latest version.
Modeling
6. Artisan - great plugin to help build the image inorganic complex curved surfaces. Artisan is a SketchUp plugin filled with powerful organic modeling tools. It is perfect for designers to create. The important features are Terrain, Furniture, Characters, Abstract Sculptures, Fabric, curtains, and pillows, Rocks, tree trunks, and plants.
7. SketchUpBIM - sketchup change in BIM software, to help you build projects faster. SketchUpBIM is a plugin for Google SketchUp. It provides simple tools to create grids, floors, and all common structural engineering and architectural primitives’ tools.
8. Extrude tools - Tools to create curved surfaces and construction of structures on the surface, strong and simple. The Tools should now appear in the 'Plugins' Menu 'Extrude Tools' submenu and also on an 'Extrude Tools' toolbar.
9. Dibac - Draw the inside sketchup architecture - architectural drawing surface using tools 2D and 3D models automatically removed. DiBAC for SketchUp is a plugin for architectural design. It is a great tool for architects and for anyone who wants to draw 2D architectural drawings using tools and then get the 3D automatically.
10. BuildEdge PLAN - Similar Dibac. Users can Draw and modify complete buildings in a matter of minutes using BuildEdge Pro, the latest in building information modeling (BIM) technology. BuildEdge Pro is a plugin that expands upon the basic functionality of SketchUp software by simplifying and automating many of the processes associated with building design. BuildEdge Pro allows users to draw and edit floors, walls, roofs, doors, and windows in 3D quickly and easily, eliminating countless steps required to accomplish the same tasks using SketchUp alone.
11. 1001bit Tools - a collection of many useful tools for the fast creation of architectural objects. 1001bit tools are ruby scripts that focus on the automated creation of 3d architectural components.
12. Architect Tools - This is the the choice of tool for creating buildings and building terrain for the author while working with imported CAD files.
Animations
15. Keyframe Animation - It is moving your sketchup model by adding dynamic effects to any object. Users can animate your SketchUp model by adding movement to any object. Keyframe Animation will move objects along a straight line, rotate them about any axis, or even change their size. You can move the camera too. Best of all, the animation you create can be exported to a movie, directly from SketchUp.
16. Podium Walker - Photo surreal time in motion steps. It is a photo-realistic, real-time, animations plug-in for SketchUp that allows for quick photo-real visualization and the production of video animations. It uses ray tracing and ambient occlusion to create photo-real renderings and animations. It works directly with SU Podium V2 and/or Podium Browser. It reads Podium's reflections, blurred reflections, refractions, bump maps, omni lights, LEM lights and translates SketchUp sun position to create its own sun and sky light. It is CPU based, not GPU based.
Furniture
17. BIMobject Sketchup app - Find thousands of real objects from sketchup specific manufacturer. The BIMobject® App for SketchUp is compatible with SketchUp 7, 8 and 2013 for Windows and Mac OS X. Versatile and user-friendly, this app is the perfect sketch tool for just about anyone; architecture students, architects or interior designers just to name a few.
18. ProjectSketch - It chooses and offices the furniture set in sketchup drawing. ProjectSketch is a free SketchUp add-on for the selection and placement of Commercial Office Furniture in SketchUp drawings. ProjectSketch is free and includes a generic furniture library with hundreds of 3D contract furniture components.
Export / Import plugins
19. Simlab 3D Plugins - 1 set of series of tools for sketchup import and export files with other software
20. Viso3D - Convert sketchup model to be able to see and drive in 3D on the iPad and iPhone / iTouch.
21. IFC2SKP - Download model or data object from the IFC file exported from software such as ArchiCAD BIM popular, Revit or Microstation.
Analysis
22. Affinity - Create a connection between the models, spreadsheets, and all the basic data about the conditions necessary for the project.
23. IESVE for Architects - architectural analysis through guided workflows.
Scheduling
24. 5D BiMUp - Perform calculations using formulas and products from many appropriate report using the form designer.
25. Connect Product - 1 takeoff and flexible reporting solution that helps you answer the question: "What in my sketchup model?"
Vali Architects plugins
28. Instant Roof - Create a complex roof - just select the sides and sugar.
29. Instant Fence & railing - Create fences, balcony railings, handrails and balustrades.
30. Instant Wall - Create different types of walls.
31. Instant Terrain - Terrain create simple shapes and complex, which does not match the dc tools.
32. Instant Road - automatically generates terrain road through the edge or center of the road.
33. Instant Site Grader - Combining the surrounding terrain with closed boundaries.
SketchUcation plugins and scripts
34. Joint Push Pul - Elevate push / pull with function push / pull towards any and pushpull surface.
35. Surface Operations - 1 draw on the surface most natural way.
36. Free Scale - More swords to scale with features twisting, bending.
37. Sketchy Bevel - Make angled surface, banjcos controllable way to inset face.
38. RoundCorner - Bo extreme edge quality, no one can replace him.
Smustard plugins and scripts
39. Instances - select all objects similar isoforms.
40. CADLayers - Export and import layers from autocad into sketchup.
41. StrayLines - Labels, select, delete or do all the road segments are not limited to drawings.
42. Stitcher - Create the surface between curves.
43. Parking - Create parking lots are divided road with 2 click.
44. Profile Builder - a great tool to create rooms or objects only runs followme style
45. SceneExporter - Export to jpg scene.
46. FlightPath - Simple steps to create animations or videos flying near.
Ruby Library Depot plugins and scripts
47. Desel - select or deselect multiple lines or surface
48. SmartDrop - Dropping objects onto a surface weighted Z, too, or always.
49. TubeAlongPath - create pipe for these lines
50. ado - Automatic 2D output from pages (supported output formats: jpg, tif, bmp, tga, png, dwg, dxf, eps, pdf).
~~~~~~~~~~~~~~~~~~~~~
Published By
Rajib Dey
~~~~~~~~~~~~~~~~~~~~~
