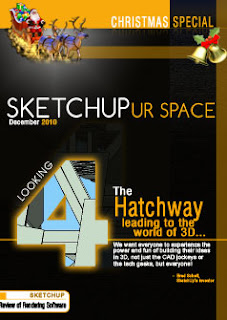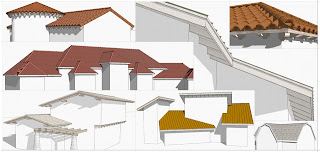Google 3D Warehouse is the one stop solution of all the SketchUp users to download, upload or view the SketchUp models with ease. While you can let your creativity soar when using Google SketchUp, creating your own 3-Dimentional models and collections, it is not always necessary to reinvent the wheel. 3D Warehouse is the huge library of models and collections of known geographical locations, original buildings, objects and people that can be used with Google SketchUp.
It’s a user-driven community, which means people can upload their creations for general use or showcase purposes. It also means that it’s likely you’ll be able to find the model you’re seeking. By giving Google SketchUp Warehouse access directly from within SketchUp, Google has made it a simple matter to share 3D designs with other users.
Google 3D Warehouse is a website dedicated to the display and storage of models that were created using Google SketchUp 3D design software. The website features an easy-to-navigate interface that lets users view new and popular models that have been uploaded by the user community so that others might integrate their work into scenes of their own. Users can get to know other SketchUp modellers, learn about modelling competitions, and find models either separately or as part of a larger collection with ease. The best features of the Google Warehouse aren't located on the website, however; Google has integrated their 3D Warehouse into SketchUp itself, making the process of uploading or downloading content as easy as possible for those who wish to share their own designs.
Download Models Into Google SketchUp:
- Start Google SketchUp and click on the ‘Get Models’ button. It’s located in the Getting Started toolbar and looks like an open cardboard box with an arrow shooting out of it. 3D Warehouse will appear in a pop-up window.
- Then start browse through the model libraries or enter specific search terms to find the type of model you’re seeking. Click the ‘Download Model’ link when you’ve found a model that will work with your project. You can choose to either load the model directly into your SketchUp project or to save the model to your hard drive for later use.
- Choose "Yes" to make your own placement for the model in your Google SketchUp. If you get a dialog asking you whether you want to place the model yourself this typically happens if the model you've chosen if you're using a terrain image from Google Earth and the model you downloaded was uploaded with a specific Google Earth location. If you select "No" then the model will be placed at the correct terrain location, whether or not it's close to your project's location.
- Place imported models using the "Move" tool. The object will move around your Google SketchUp screen until you click to place it.
Upload Models to 3D Warehouse
- Save and name the model you've created in Google SketchUp. Since you'll be sharing the file with the community, make sure to name it something intuitive. If you name the White House "that place at 1600" users are less likely to find it in a search.
- Go to File, then to "3D Warehouse", then to "Share model." When the 3D Warehouse page appears, sign in using your Google account information.
- Enter a title and brief description for your model. You can also add extra information to make the model more accessible to other users. For example, you can add tags for categorization purposes or the URL or logo of your website.
- Click "Upload to 3D Warehouse."

 Ed Lewis is the winner of Google SketchUp and Ponoko 3D printing competition and Tang is the new Supermodeler for the November month.
Ed Lewis is the winner of Google SketchUp and Ponoko 3D printing competition and Tang is the new Supermodeler for the November month.